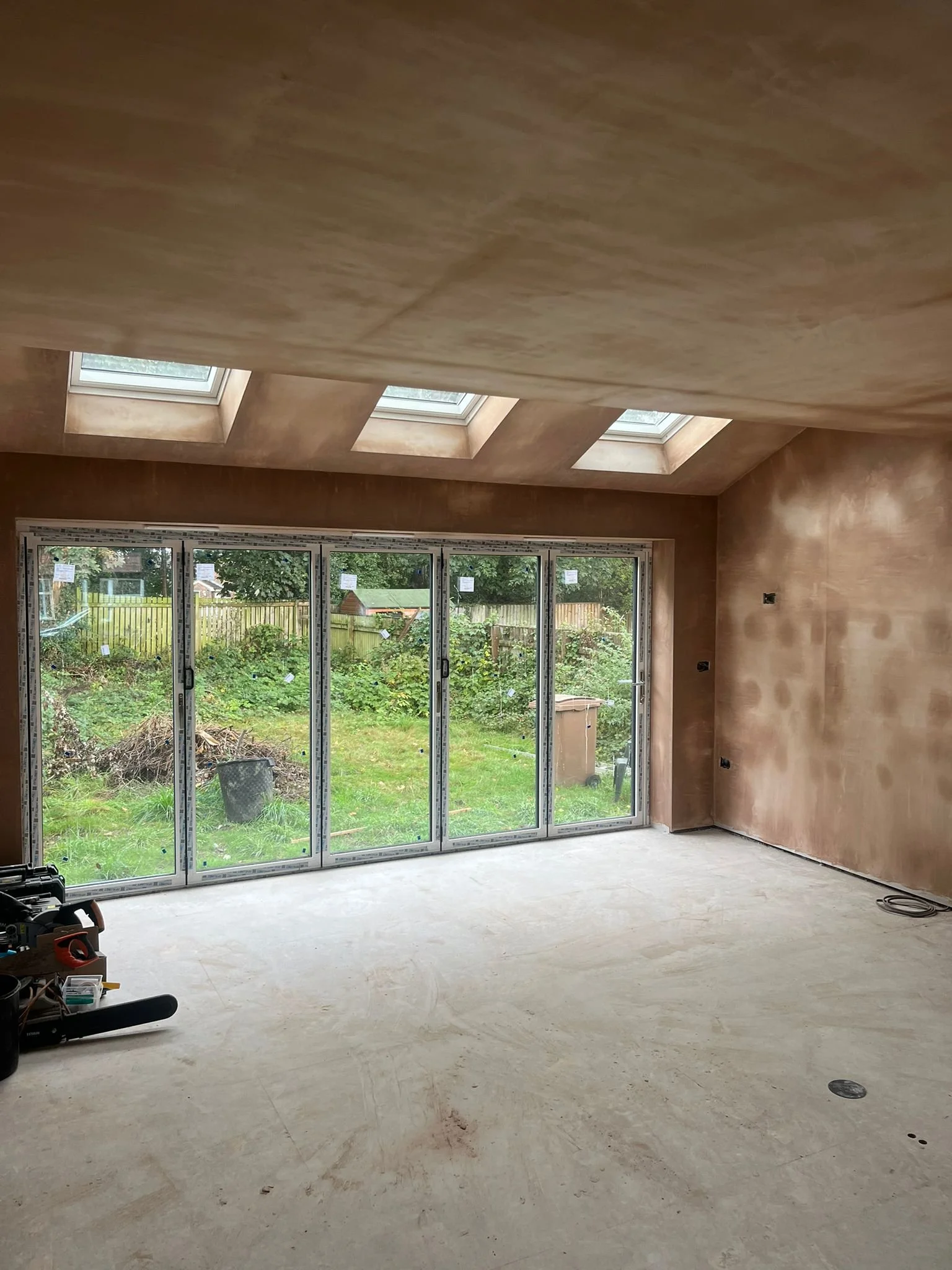The estate agent's photos looked promising, but after living in your Hull home for a few years, the space limitations have become glaringly obvious. You need more room, but moving house feels like an expensive nightmare. The solution might be simpler than relocating entirely: extending what you already have.
Understanding which type of extension suits your property, budget, and lifestyle needs prevents expensive mistakes and planning disasters. Each extension type solves different problems, works with different house styles, and comes with distinct cost and complexity considerations.
After 13 years of home extensions in Hull and East Yorkshire, we've built every type imaginable. Here's what you need to know about each option and which situations they work best for.
Single-Storey Rear Extensions
The most popular choice for Hull families, single-storey rear extensions are a smaller type of extension and can add ground floor space without the structural complexity of multi-storey builds. They work particularly well for kitchen expansions, creating open-plan living areas, or adding dining space.
Most single-storey rear extensions fall within permitted development rights, avoiding planning permission delays. You can extend up to 6 metres for terraced houses or 8 metres for detached properties without formal planning approval, provided you meet specific criteria.
Construction typically takes 6-8 weeks and causes manageable disruption because existing rooms remain functional until final connections. Costs range from £15,000-£25,000 depending on size, specification, and site conditions.
The key advantage is versatility. Single-storey extensions suit almost any property type and solve common problems like cramped kitchens or inadequate dining areas. They also provide excellent garden access through bi-fold doors or large windows.
Double-Storey Extensions
When you need space both upstairs and downstairs, double-storey extensions deliver maximum impact from your building footprint. They're particularly effective for families needing additional bedrooms plus expanded ground floor living areas.
Planning permission is usually required for double-storey extensions because they significantly alter your property's appearance and mass. This adds 8-12 weeks to project timelines but allows more ambitious designs that single-storey restrictions wouldn't permit.
Costs typically range from £25,000-£45,000 depending on size and specification. The per-square-metre cost is often better value than single-storey extensions because foundations, roof structure, and scaffolding serve twice the floor area.
Structural requirements are more complex, often requiring steel beams and proper foundations to support additional loads. However, the space efficiency makes this worthwhile for families with multiple space needs.
Side Return Extensions
Victorian and Edwardian terraces often have narrow side passages that serve little practical purpose. Side return extensions convert these wasted areas into valuable living space, typically creating wider kitchens or utility areas.
The beauty of side returns lies in using space that adds minimal value in its original form. Most side passages are too narrow for practical use but perfect for extending existing rooms sideways rather than backwards into garden areas.
Planning permission requirements vary depending on your property's location and the extension's size. Many qualify as permitted development, but conservation areas and unusual site conditions can complicate approvals.
Costs range from £12,000-£20,000 for basic conversions, making them excellent value for money. The main challenges involve roof alterations and ensuring adequate structural support for removing side walls.
Wrap-Around Extensions
Combining rear and side extensions, wrap-around additions create substantial new living areas whilst maintaining garden space. They work particularly well for corner properties or houses with generous side access.
These L-shaped extensions typically create large open-plan kitchen-dining areas with separate utility or study spaces. The design possibilities are extensive because you're working with larger floor areas that accommodate multiple functions.
Planning permission is usually required because wrap-around extensions significantly alter property appearance and often exceed permitted development volume allowances. Design quality becomes crucial for planning approval success.
Costs range from £30,000-£60,000 depending on size and complexity. The investment often delivers excellent value because you're creating substantial additional space whilst preserving most of your garden area.

