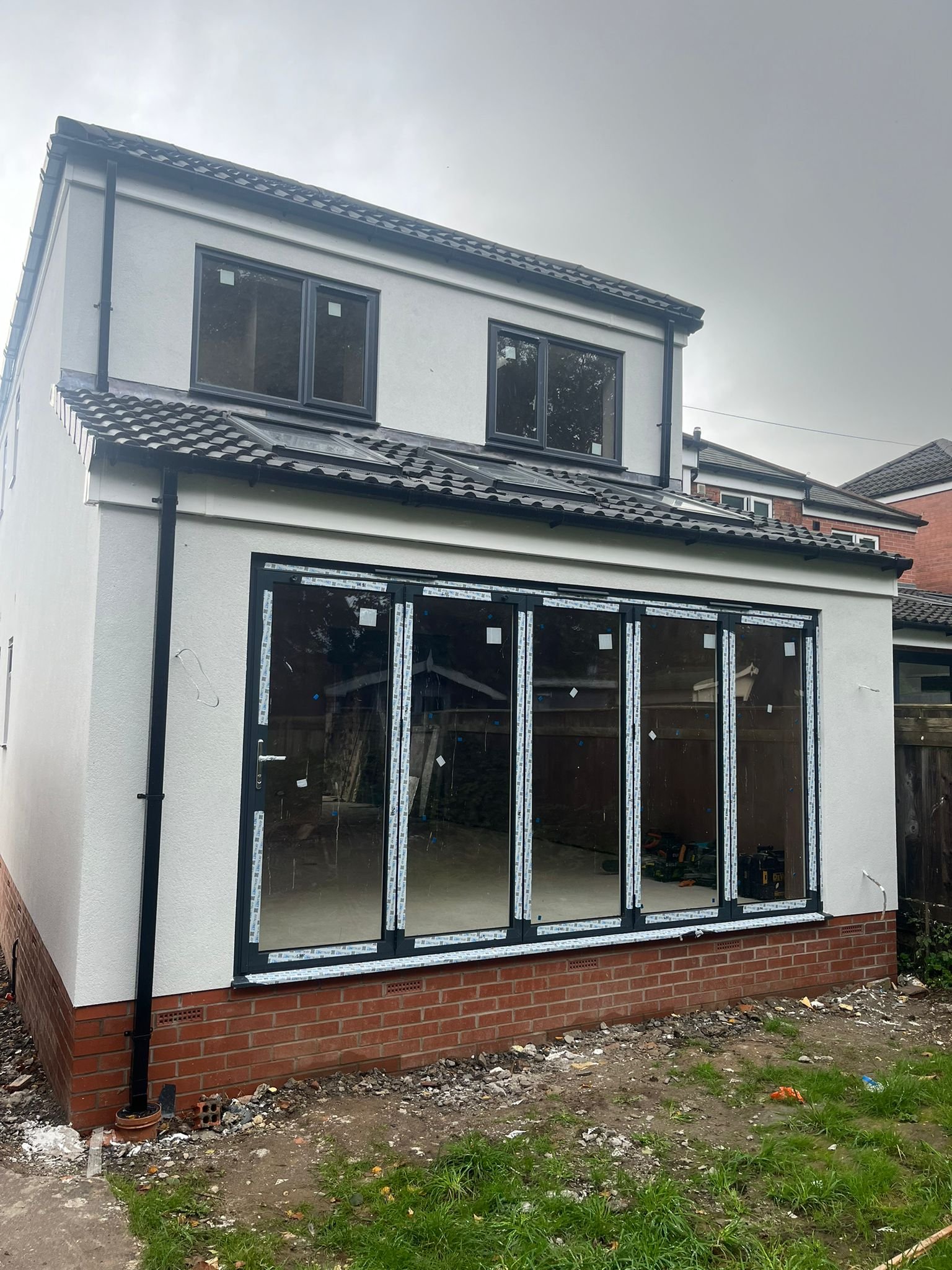Accessibility for Elderly Parents
Annexes for elderly parents need accessibility considerations from the start. Step-free access, wider doorways for potential wheelchair use, walk-in showers rather than baths, and grab rails in bathrooms make enormous differences to usability as mobility decreases.
Heating is crucial. Elderly people feel the cold more and need consistent warmth. Underfloor heating works brilliantly in annexes, providing comfortable warmth without radiators taking up limited wall space. Thermostats in the annexe let occupants control temperature independently.
Some families install emergency call systems or intercoms connecting the annexe to the main house. These provide reassurance for everyone: elderly parents can summon help if needed, and families know they'll be alerted to any problems.
Building Regulations
All annexes need building regulations approval covering structure, insulation, fire safety, ventilation, and accessibility. Because annexes create sleeping accommodation, fire safety is particularly important with adequate escape routes and smoke alarms.
Insulation standards are the same as for any extension. Annexes need to be warm in winter and not overheat in summer. Proper insulation, good windows, and adequate heating make annexes comfortable year-round rather than spaces people tolerate.
Connection to Services
Annexes typically share utilities with the main house rather than having completely separate services. Electricity, water, and heating extend from your existing systems. This keeps costs reasonable and avoids complications with utility companies treating the annexe as a separate property.
However, independent metering is sometimes desirable if you're charging rent or want to separate costs. This is straightforward for electricity but more complex for water. We discuss these options during planning based on how you'll use the annexe.
Heating systems need consideration. Extending your existing boiler may work if it has spare capacity, but larger annexes or situations where the main house and annexe need very different heating patterns might justify separate heating systems.
Cost Expectations
Small basic annexes of around 20 to 25 square metres typically cost £35,000 to £50,000 including all facilities. Larger annexes of 35 to 50 square metres with better specifications cost £50,000 to £80,000 or more depending on quality and complexity.
This sounds substantial, but compare costs to alternatives. Care homes cost £600 to £1,000 weekly, so £40,000 to £50,000 for an annexe pays back within a year or two compared to residential care costs. Renting separate accommodation for adult children costs hundreds monthly with no investment returned.
Annexes also add property value, though not always pound-for-pound with construction costs. Properties with well-designed annexes appeal to buyers with elderly parents or multi-generational families, potentially selling faster and for more than similar properties without annexes.
Council Tax Implications
This concerns many people: will the annexe create a separate council tax liability? Usually not if the annexe is genuinely ancillary to the main dwelling and occupied by family members or people supporting the household.
However, if you rent the annexe to unrelated tenants on long-term basis, councils may assess it as a separate dwelling attracting its own council tax. This significantly affects financial viability of rental income.
We recommend discussing your specific situation with Hull City Council's council tax department before building. Clear understanding of tax implications helps you make informed decisions about annexe design and intended use.
Using Annexes for Rental Income
Renting your annexe provides income but complicates planning and tax significantly. Planning permission for residential annexes usually includes conditions restricting rental to family members or people connected to the main household.
If you want to rent commercially, you'll probably need different planning permission, which councils grant more restrictively. Business rates rather than council tax might apply. Income becomes taxable and affects your tax position.
We're not tax advisors, but we strongly recommend professional advice before planning annexes primarily for rental income. The complications often outweigh benefits unless you're clear on regulations and committed to managing tax and legal requirements properly.
Living Through Construction
Building an annexe is a similar disruption to standard extensions. Work typically takes 12 to 16 weeks, depending on size and complexity. There's noise, mess, builders on site daily, and your garden becomes a building site temporarily.
Most families stay in their main house throughout. The annexe is separate enough that the main house remains usable, though access to the rear garden may be restricted during groundworks and main construction phases.
If you're building the annexe for parents to move into, timing matters. Starting construction before they need to move avoids them living through disruption. Having the annexe complete and ready when needed reduces stress for everyone.
Alternative Options
If building an annexe isn't feasible or affordable, alternatives include converting existing garages to living space, using very large garden rooms with insulation and facilities, or simply adapting existing house space for more independence.
Ground-floor bedroom and bathroom conversions in the main house provide some independence for elderly parents without separate buildings. It's not the same as an annexe but costs far less and still maintains dignity and accessibility.
Some families use high-quality garden rooms as semi-independent spaces, though these lack the facilities and permanence of proper annexes. They work for home offices or occasional guest accommodation, but not genuine independent living long-term.
Getting Professional Advice
Annexe projects are complex, involving planning permission, building regulations, design for specific needs, and often emotional family situations around caring for elderly parents or accommodating returning adult children. Professional guidance helps navigate complications and create solutions that genuinely work.
We've built many annexes across Hull for families in exactly your situation. We understand planning requirements, design principles for comfortable independent living, accessibility needs for elderly occupants, and the practical realities of what works well versus what sounds good on paper.
Give us a call on 07934 237607 or email dbconstructionhull@outlook.com to discuss your annexe needs. We'll visit your property, assess feasibility, explain planning and building requirements, and provide a detailed quote. Adding an independent living space to your property gives family flexibility and security that's genuinely valuable.

