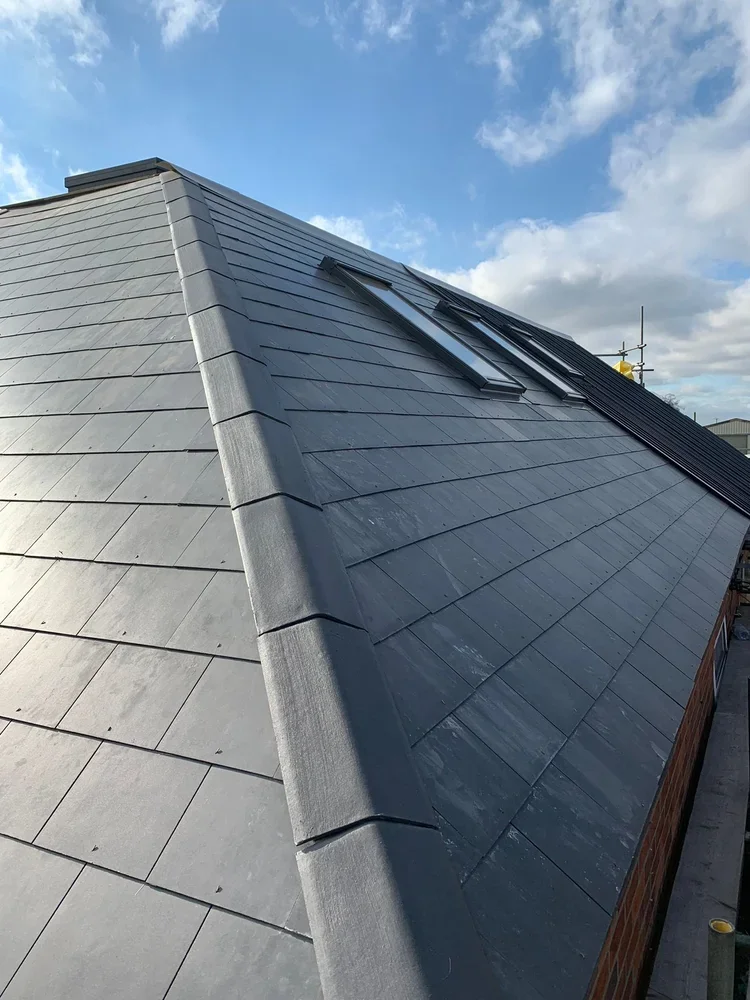Your loft space is probably one of the most underused areas of your home. Right now, it might be storing Christmas decorations, old furniture, and boxes you haven't opened in years. But what if that dusty space could become your favourite room in the house?
A loft conversion transforms wasted space into valuable living area, and the benefits go far beyond just having an extra room. Here are seven compelling reasons why a loft conversion in Hull could be the perfect solution for your home.
1. Add Significant Value to Your Property
A well-executed loft conversion is one of the best investments you can make in your home. Converting your loft typically adds 15-20% to your property value, which is often more than the conversion costs.
For an average Hull home valued at £200,000, a loft conversion costing £25,000-£35,000 could add £30,000-£40,000 in value. That's an immediate return on investment before you even consider the lifestyle benefits.
The key is ensuring the conversion is done professionally with proper planning permission and building regulations approval. This guarantees the added value is recognised when you come to sell.
2. Create Extra Space Without Moving House
Moving house is expensive, stressful, and time-consuming. Between estate agent fees, stamp duty, legal costs, and removal expenses, moving can easily cost £15,000-£20,000 before you've even found the right property.
A loft conversion gives you the extra space you need while staying in the area you love. Keep your children in their schools, maintain your local friendships, and avoid the upheaval of relocating – all while getting the additional room your family needs.
3. Minimal Disruption to Daily Life
Unlike major extensions that can take months and turn your home into a building site, loft conversions cause minimal disruption to your daily routine. Most of the work happens above your living spaces, so you can continue using your home normally.
The conversion process typically takes 4-8 weeks depending on complexity, and because we're working in the roof space, the main areas of your home remain fully functional throughout the project.
4. Perfect for Growing Families
Whether you need an extra bedroom for a new baby, separate spaces for growing children, or a quiet study area for working from home, a loft conversion provides the flexibility growing families need.
Popular loft conversion options include:
Additional bedrooms with en-suite bathrooms
Home offices with built-in storage
Playrooms that keep toys contained
Teenage retreats with their own space
Guest bedrooms for visiting family
5. No Garden Space Lost
Unlike ground floor extensions, loft conversions don't reduce your garden space. Your outdoor area remains exactly as it is, while you gain valuable indoor space above.
This is particularly important for families with children who need garden space for play, or homeowners who've invested time and money creating the perfect outdoor space.

